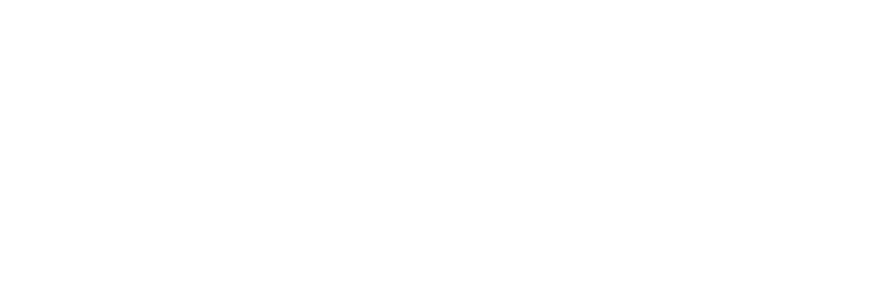New Buildings
Laboratories don’t sit in isolation. The building they are a part of needs to be designed, to incorporate all of the support systems and services, so that the whole facility operates efficiently.
This includes offices, reception, storage, meeting rooms, mechanical plant and services, to name but a few. Critical to the success of any project is ensuring that the building as a whole is designed to accommodate and integrate all of the necessary functions required.
Together with our sister company Pynenburg & Collins Architects we have over 30 years’ experience in the design and delivery of new buildings.
We can provide you with a co-ordinated and holistic approach to the entire facility, where the design is cohesive and efficient, for both laboratory and non-laboratory areas.
If you are weighing up the options between building new and refurbishment, we have detailed information and metrics on the advantages of both options. Talking to our team early in the project will give you project-specific information to allow you to make informed decisions on the best approach.
See our Project Portfolio for more detailed information and specific examples.

