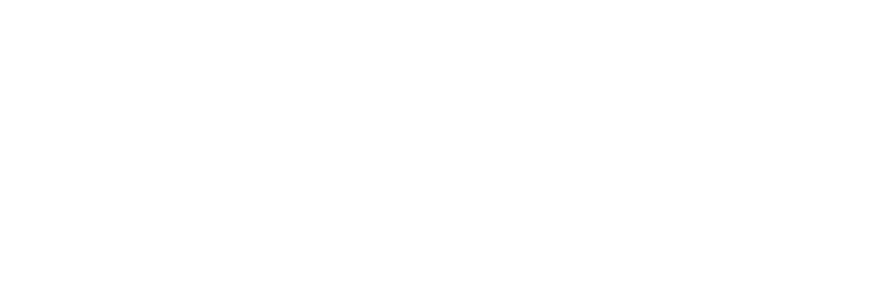Cawthron Institute Development - Stage 1
Cawthron Institute - Nelson
The Cawthron Institute Stage 1 development is a new building, housing laboratory facilities and associated offices and support spaces at the Cawthron Institute in Nelson. It includes space for marine, biosecurity and ecotoxicology research, as well as Cawthron’s living collection of microalgae cultures.
The Cawthron Institute is New Zealand’s largest independent, community-owned research centre. The Institute provides high quality research, advice and analytical services to New Zealand’s seafood industry and also provides solutions for sustainable management of the coastal and freshwater environment. They provide analytical testing and research services to clients throughout New Zealand.
The new building houses the write-up and office space for the Aquaculture and Biotechnology team on the upper floor, and the lower floor contains the laboratories for this group. The laboratories consist of a large shared laboratory and instrument area, an algal and cell culture area, a separated molecular suite of smaller laboratories, a wash down ‘dissection’ room for bringing in samples, associated laboratory support spaces including wash up areas, walk-in cool-rooms and freezers and cryo storage facilities.
The laboratory areas were designed to take advantage of the expansive glazing to the north and west. The main shared laboratory is located adjacent to the full height glazing, which looks on to the common areas on the ground floor and also the external seating areas. This gives visitors and clients of the facility clear views into the laboratory areas and vice versa. The main laboratory has ‘dip-in’ spaces to the east side of the building for the specialist rooms and support spaces.
Objectives for the design were optimal space utilisation, increased ‘productive’ spaces and flexible spaces that meet today’s requirements and provide allowance for growth.
The molecular facility was required to be separated from the rest of the laboratory to avoid cross contamination. This suite has open glazing into the main laboratory spaces yet the airflow remains separate through the use of sealed walls and interlocking doors.
The project is part of a future plan for additional stages of construction to replace the existing prefab buildings and older laboratory spaces.






