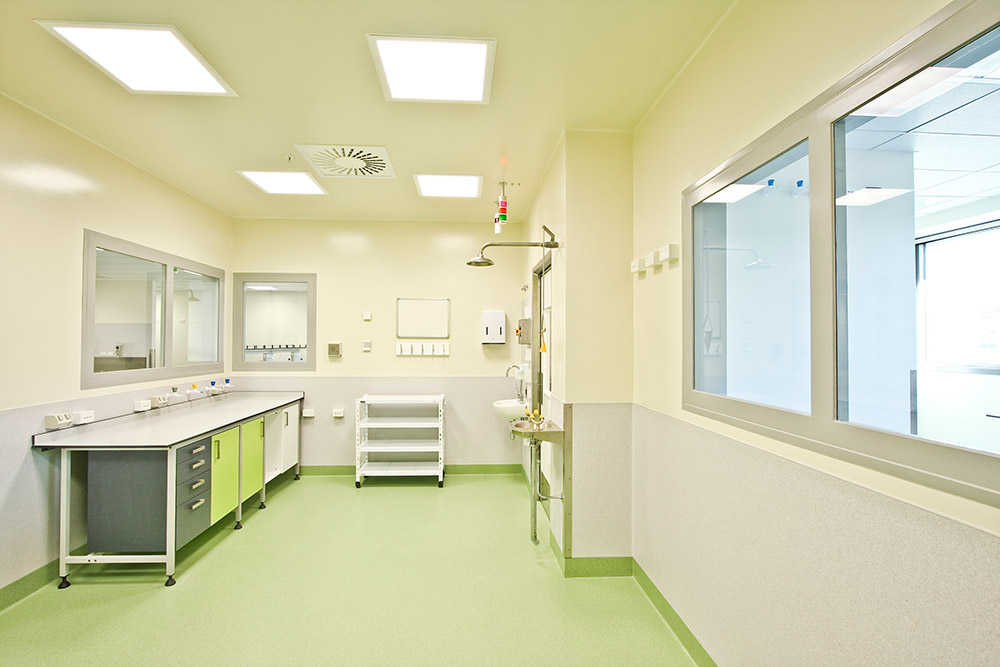Clinical Research Laboratory
Capital & Coast District Health Board - Wellington
Lab-works Architecture was engaged as the specialist laboratory consultants to design and document the construction and full integration of new Physical Containment (PC)2 facilities within the existing Clinical Services Building at Wellington Hospital.
With the Clinical Research Laboratory being part of the Health Education and Research Centre (HERC) project, CCM Architects and Lab-works Architecture established a highly successful collaborative partnership to ensure the very tight timeframes and design parameters were met.
Comprising a General PC2 laboratory, PC2 Cell laboratory and Tissue laboratory, along with support spaces including write-up, storage and services to accommodate a wash up area, dangerous goods storage, reticulation of various specialist gases and a fume cupboard, the design of the laboratory is relatively generic to allow for future flexibility as a research laboratory.
Our brief was to ensure the facility met not only current but future standards for user safety and laboratory design. This included future flexibility as the nature of the science and research changes and to provide not only a function space, but a space that is aesthetically pleasing and enjoyable to work in.
An important feature for the aesthetic design and usability of the facility was the use of vision and light to create a connection between spaces. Not only does this create a sense of openness, but provides a level of safety in what are otherwise isolated areas. The end result is a high quality facility that was delivered on time and will be a focal point for clinical research at the hospital.
The Health, Education and Research Centre (HERC) is a collaboration between the Capital and Coast District Health Board and a number of Tertiary Education institutions. This facility will be mainly used by Victoria University of Wellington for post graduate research.




