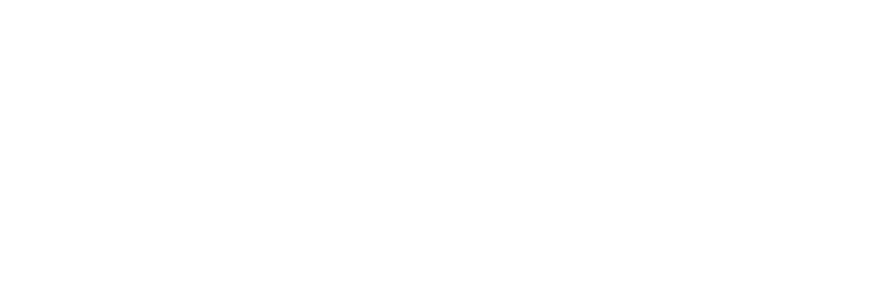Chemistry Undergraduate Teaching Laboratories
The University of Auckland
S-Lab 2014 Refurbished Laboratory Building Award
Project architects Architectus invited us to collaborate with them on the refurbishment of the University of Auckland's School of Chemistry undergraduate laboratories.
Top of the university's brief was improving circulation and visibility for students and staff who use the space. They also wanted to foster safe scientific practices as well as improve accessibility and facilities for people with disabilities.
Our design located three flexible teaching areas around the outside of the building. This created space for staff preparation areas and more specialised analytical laboratories, with shared instrumentation to be accommodated in the centre.
To maximise space and visibility we introduced glazed walls, and reticulated all services, including power, data, gases and water, through the ceiling. We installed removable laboratory benches and fixtures and cleared away overhead storage to allow the space to be reconfigured as needed. Benching can be lowered for people with disabilities, and adjacent fume cupboards are also easily accessible.
All safety equipment, including hand wash basins, safety shower, eye wash, fire extinguishers and spill kits, are now located in central, highly visible safety stations. Clearly marked zones encourage students to wash their hands and wear laboratory coats on entry and exit, instilling them with best-practice protocols.
Our work on this project was recognised with the S-Lab 2014 Refurbished Laboratory Building Award. Most importantly, it has been a success for the people that use it. Staff report improved flow and reduced noise, while students enjoy the new, smaller ‘work pods' that have replaced what were previously large, less inviting spaces.








