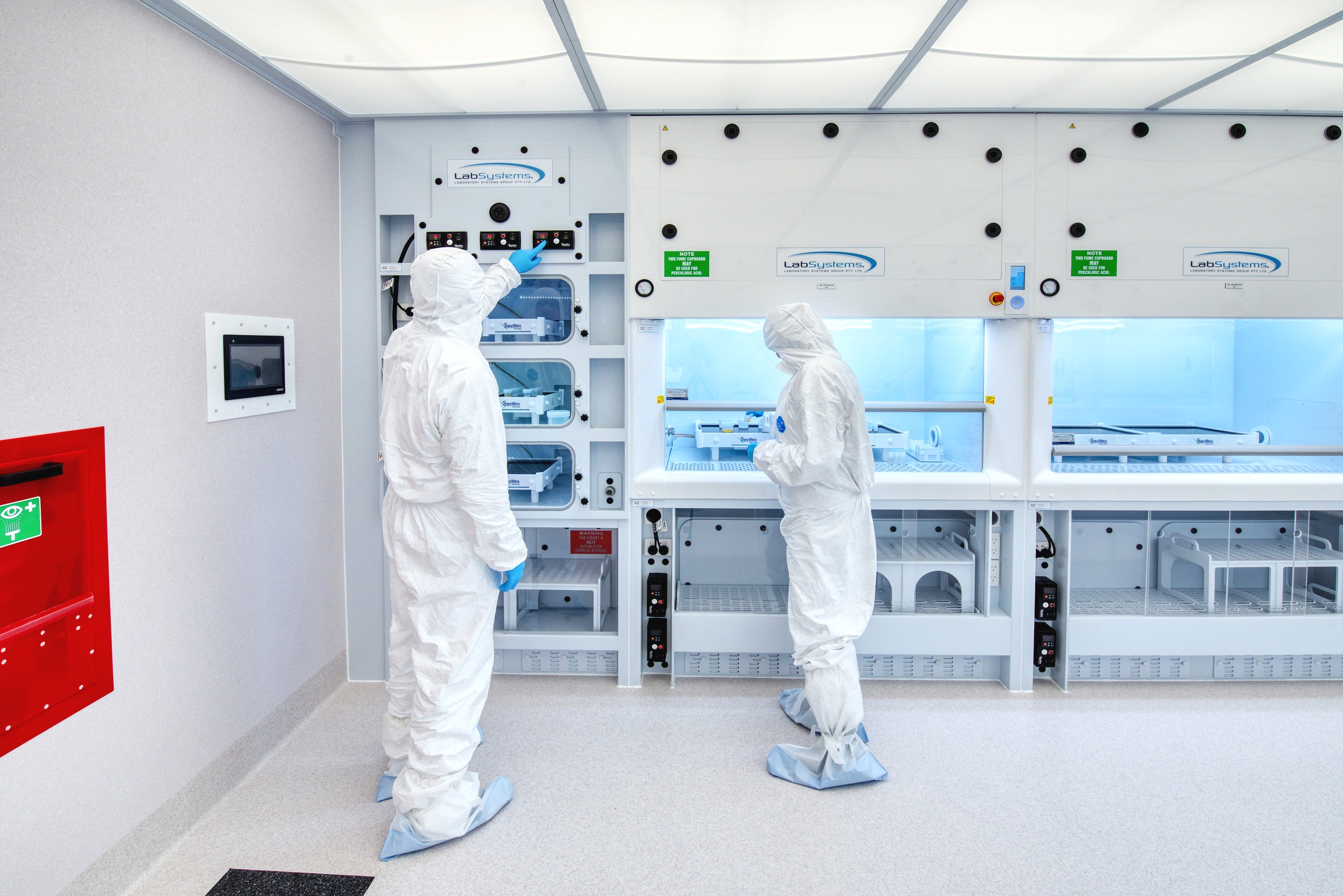Trace Metal Clean Room
University of Otago - Dunedin
NZIA Southern Architecture Awards 2019 - Education Award and Resene Colour Award
Property Council of NZ, Property Industry Awards 2019 - Education Property Award of Merit
As part of the University of Otago’s refurbishment of the Science Precinct for the Department of Chemistry and the Centre for Trace Element Analysis, a new ISO Class 5 clean room facility was required for the Centre for Trace Element Analysis.
The facility was specifically developed for the analysis of the metallic elements and their isotopes for wide-ranging applications in the earth, environmental, climate, planetary, archaeological and biomedical sciences. As the facility was being created as a space for the analysis of metallic elements, we were given the interesting yet rare challenge of eliminating metal from the facility.
Lab-works Architecture worked closely with Australian supplier Laboratory Systems Group to design and manufacture bespoke items including speciality cabinets. We also worked alongside the mechanical services consultant E-Cubed, and the team at Leighs Construction, to develop and implement a construction methodology and plan to ensure a complete ISO Class 5 metal free clean room at the end of the construction phase.
We went to great depths designing doors with hinges and handles that have the minimal possible amount of metal. Eyewash units were disassembled and reconstructed using plastic components. A custom designed metal-free balance bench was also developed to provide space for a 5-place balance.
All spaces had vinyl installed on the floors, walls and slab soffits and vinyl was even dressed into the numerous ductwork penetrations throughout the facility, to ensure every surface was fully sealed from dust and any possible metal elements.
These were just a few of the many details that were incorporated into the construction of the spaces.
The facility itself consists of a sample prep laboratory, two ISO Class 5 metal free clean rooms, a weighing room, a clean lobby and gown-in space. The facility is run from two separate plant rooms over two floor levels of the building. The sample prep laboratory contains ducted and recirculating laminar flow cabinets and provides a clean space for the preparation samples. The two ISO Class 5 metal free clean rooms have a combination of ducted and recirculating laminar flow cabinets (the ducted ones Certified to ISO Class 4), specially designed evaporation stations for evaporating strong acids from samples, and a custom-built cabinet to contain a centrifuge unit.
The weigh room contains the custom designed metal free balance bench. The base was filled with silica sand to provide mass and to allow the 5-place balance to operate.
The end result is University of Otago’s Mellor Laboratories, an award-winning facility that exceeded the client’s expectations and now provides specialist space for world-class analysis and research.
Being the specialist laboratory architects for Mellor Laboratories, Lab-works Architecture are proud recipients of two NZIA 2019 Southern Architecture Awards in the Education and Resene Colour categories and a Merit Award under the 2019 Property Council of New Zealand, Property Industry Awards.
Otago Daily Times article: https://www.odt.co.nz/news/dunedin/campus/university-of-otago/amazing-science-otago-unis-new-clean-lab-hailed











