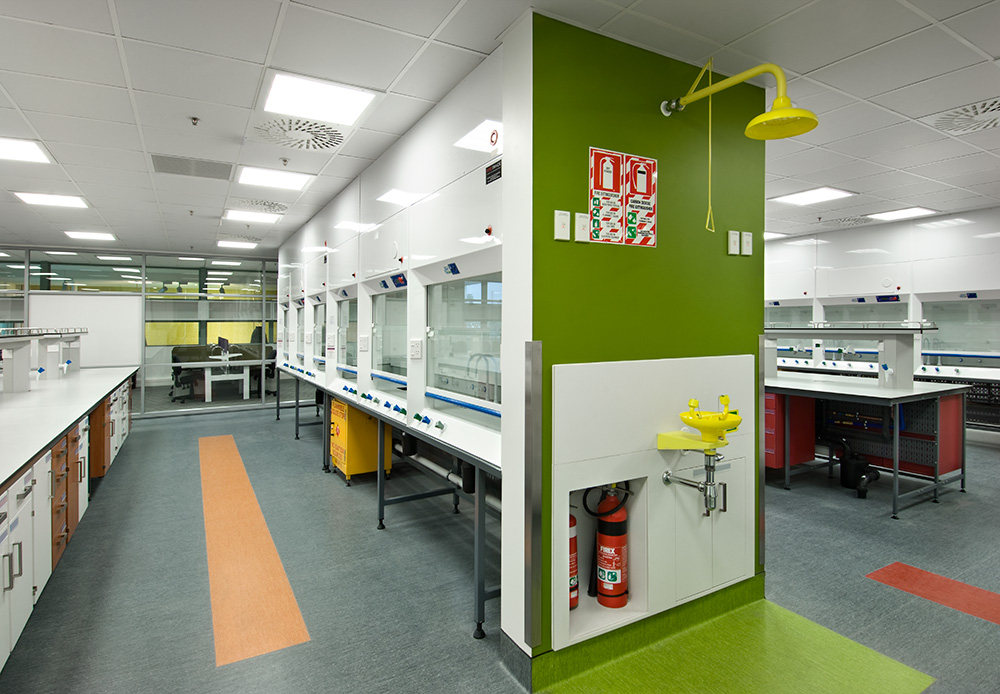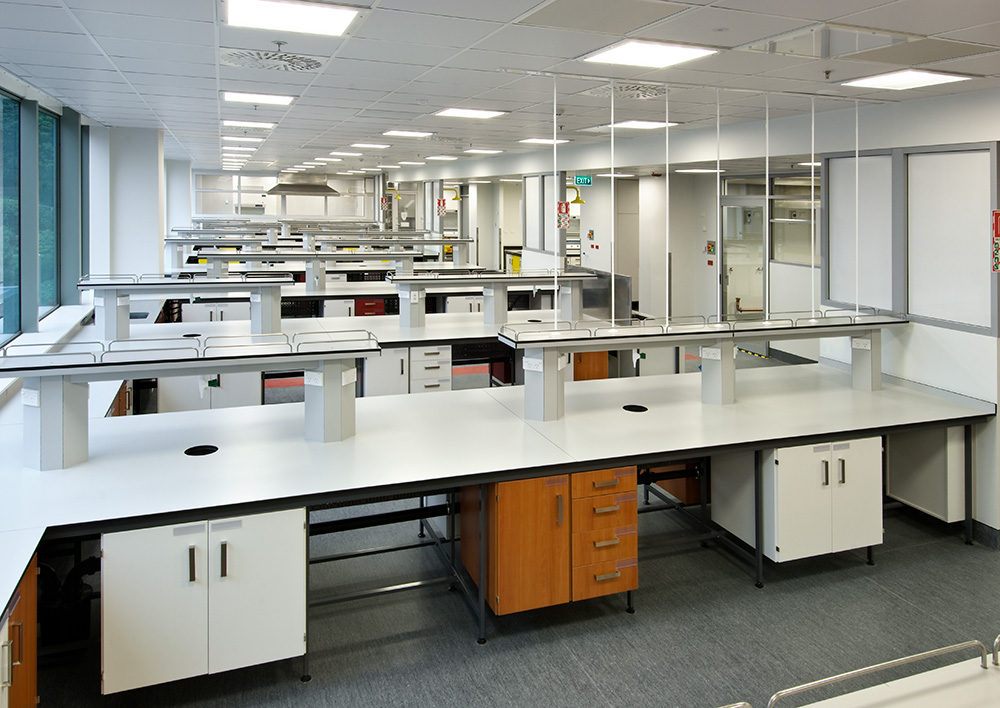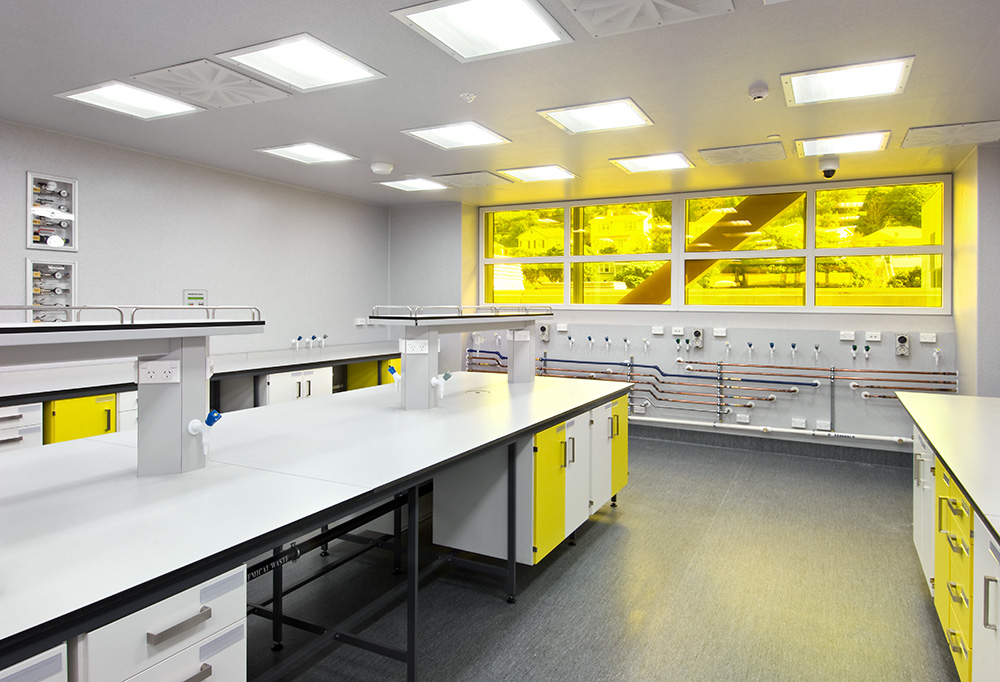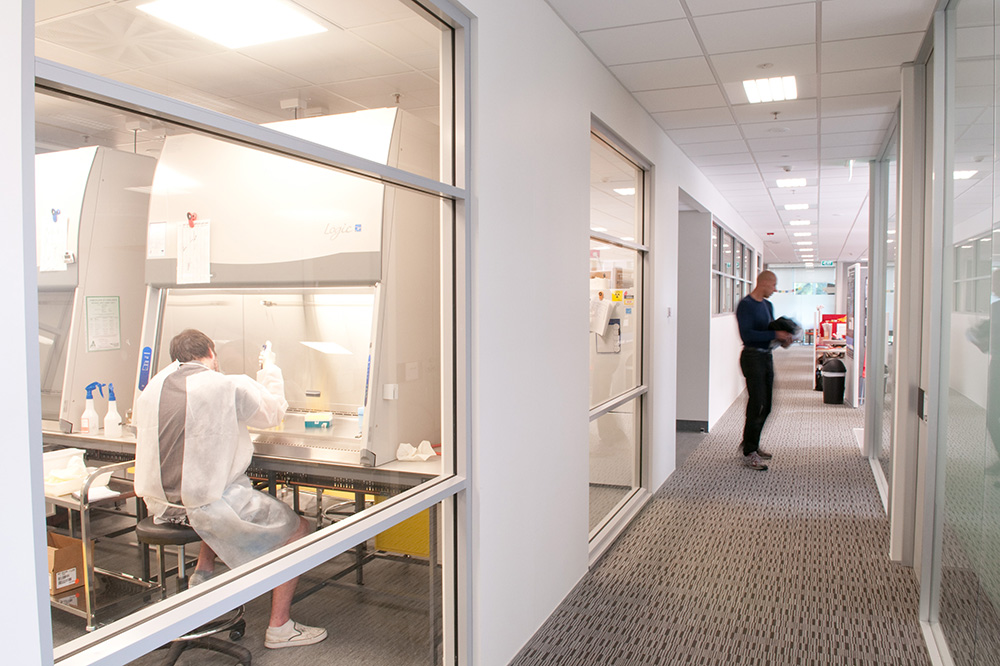Alan MacDiarmid Laboratories
Victoria University of Wellington
S-Lab 2013 Highly Commended International Laboratory Building
Lab-works Architecture was awarded the S-Lab 2013 Highly Commended International Laboratory Building Award for the development of the Alan MacDiarmid Building for the Schools of Biological Sciences and Chemical and Physical Sciences at the Kelburn University Campus at Victoria University of Wellington.
Lab-works Architecture acted as specialist laboratory architects and worked as part of a substantial team for the development of this building, identified as a flagship project for the university.
The building comprises of offices, student facilities, seminar and general teaching spaces as well as specialist laboratories. The design philosophy is for the laboratory spaces to be visible from other spaces within the building and for the laboratories to be open to each other for the sharing of information and learning.
The layout of the laboratories has been designed so that modifications will be able to be made in the future without significant alterations to the infrastructure. Joinery units have been specifically designed to incorporate all services (including electrical, data, water and gases) and to allow for future additions to the network of services. The laboratories feature specifically designed safety stations, incorporating a safety shower, eye wash and first aid and safety kit in the one place, in various locations. Specific visuals identify these locations.
A number of Clean Rooms have been included within the overall laboratories. To maintain a ‘Clean Room’ and pressure level requirements, we constructed double skin walls with all penetrations for services fully sealed to maintain pressure levels. A number of sustainable features have been incorporated into the overall design, one being the specification of hands-free taps for both hand washing and laboratory use.




