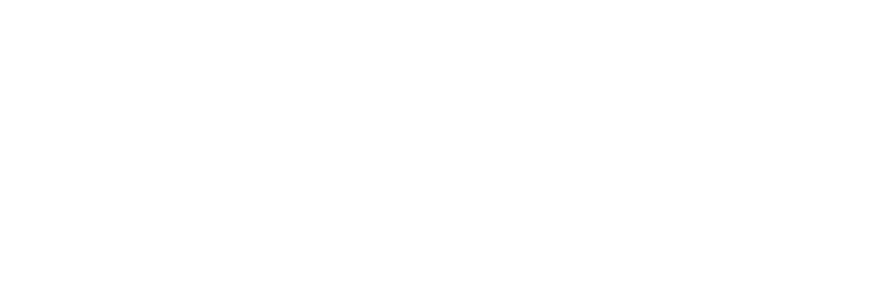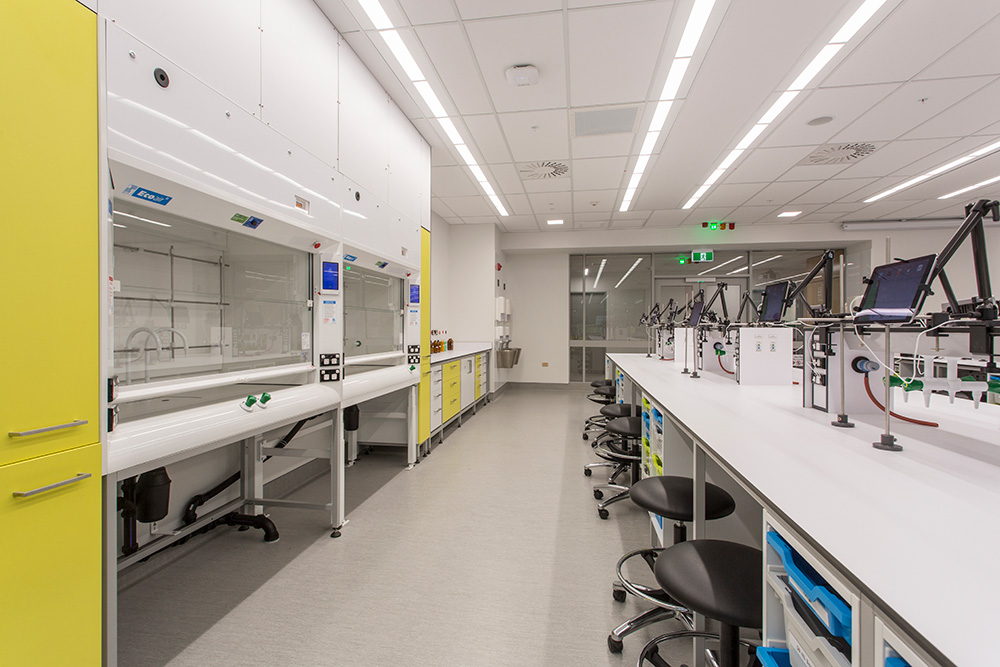Mellor Laboratories
University of Otago - Dunedin
NZIA Southern Architecture Awards 2019 - Education Award and Resene Colour Award
Property Council of NZ, Property Industry Awards 2019 - Education Property Award of Merit
The University of Otago's revamp of the 50-year-old Mellor Laboratories building was part of a multi-year redevelopment aiming to put science on show and supporting excellence.
The existing laboratory spaces in the building had become crowded, impractical and, at times, unsafe. As specialist laboratory design architects, alongside Parker Warburton Team Architects, our challenge was to transform the building into safe, flexible teaching environments that cater for large numbers of students.
Drawing on modern learning and teaching approaches, we began by opening up formerly enclosed areas to improve collaboration. We also created breakout spaces within the laboratory zone that allow for multiple classes to be held simultaneously while still enabling small group teaching and discussion.
In keeping with the university's commitment to being fully accessible, we introduced adjustable benching and fume cupboards in the general teaching spaces to meet the needs of people with disabilities. We also fostered uptake of best-practice safety protocols through convenient placement of gown and bag storage spaces, safety stations, including safety shower, eyewash, first aid kit, spill kit etc, and alarms. Technology to assist the students' learning is incorporated at every teaching location.
The revamped ground-floor teaching laboratories can now accommodate up to 200 first-year students across a range of science subjects. The second floor teaching laboratory can accommodate a number of classes of different sizes within the one space at the same time.
The first stage of the redevelopment project was finished in early 2017 and the second stage in 2018.
This award-winning science precinct is on par with the best of what's available internationally and is flexible enough to meet students' needs well into the future.






