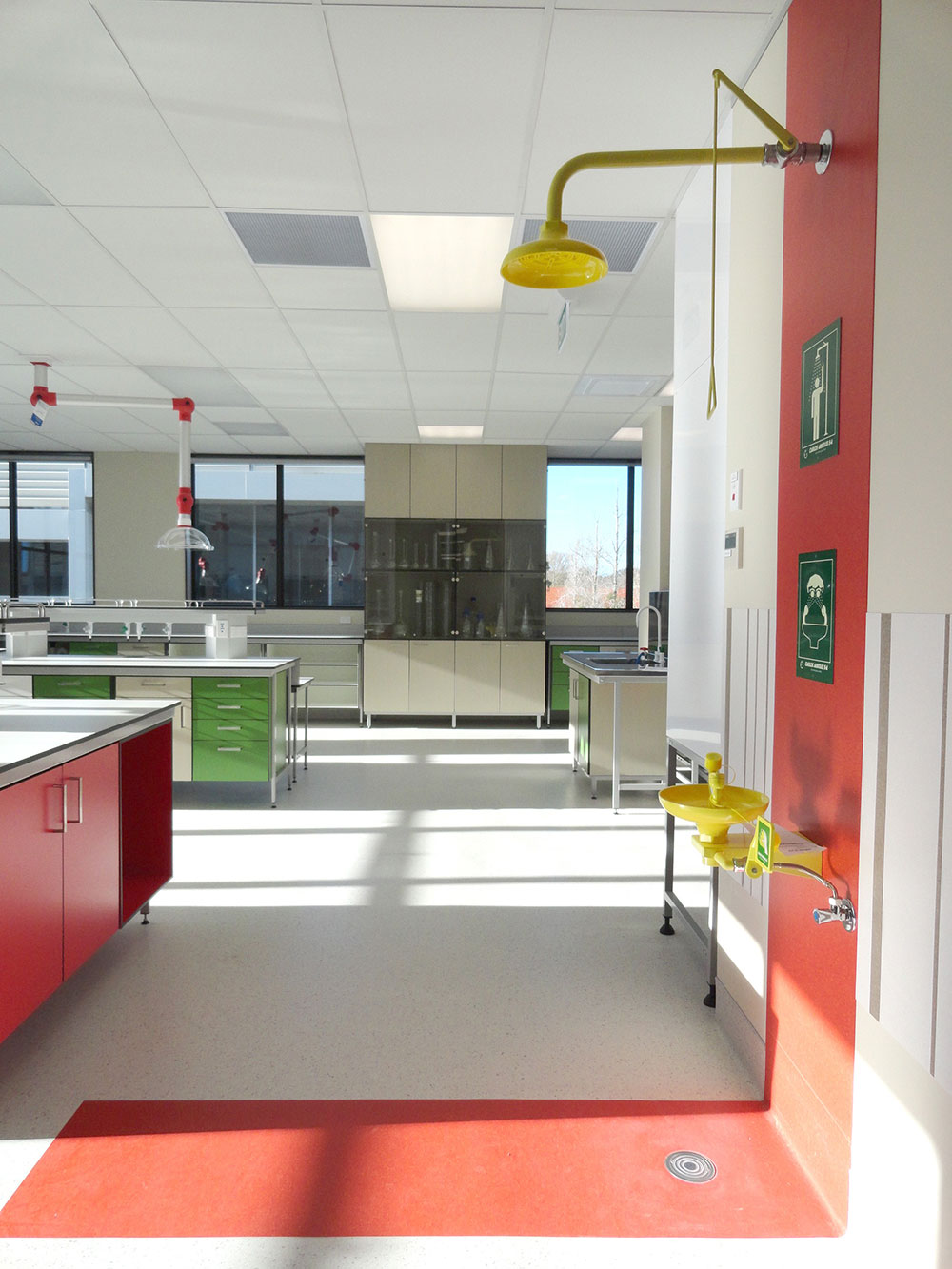Animal Food Nutrition Laboratory
Massey University - Palmerston North
Lab-works Architecture was engaged to design a new Animal Food Nutrition laboratory as part of the redevelopment of the Ag/Hort complex at Massey University in Palmerston North.
Built in the 1970s, the original Animal Food Nutrition laboratory was no longer adequate to accommodate the increased work load, new equipment or the technological demands of a modern testing and analytical laboratory.
Lab-works Architecture designed a laboratory which is a vibrant architectural addition to the Ag/Hort complex. The open laboratory spaces have been designed to be as flexible as possible to allow for future changes in technology, installation of new equipment and the introduction of new assays.
The laboratory is set out with the analytical and testing areas positioned around the perimeter with shared work spaces such as the balance room, wash-up, centrifuge and storage areas in the middle of the building. Consideration has also been given to vision from the write-up area through to the laboratory and within the laboratory itself to improve observation of the staff safety and laboratory protocols.
Mobile benching allows for access to the rear of the analytical equipment for servicing and maintenance, without the need for dismantling or disconnection of equipment.
To further enhance staff safety, specially designed safety stations have been incorporated that include first aid kits, bund kits and fire extinguishers adjacent to the safety shower and eye washes. The colour of these areas have been contrasted from the overall colour scheme to draw attention to their location in case of emergency.




