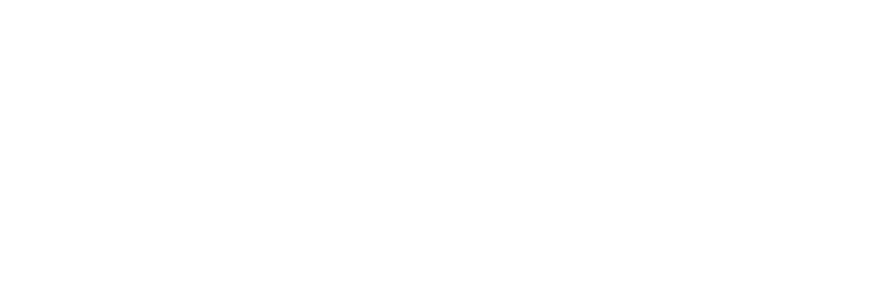Mark Holmes
Principal - BIM & Drawing Manager
NZDIP (Arch)
Mark joined Lab-works Architecture in 2003 and became a Principal in 2021. Based in our Wellington office, Mark has considerable experience in ArchiCAD Teamwork environments, and his role of BIM & Drawing Manager means that he leads our Computer Aided Design (CAD) and BIM collaboration technologies.
Mark has contributed to the successful outcomes of our most complex laboratory and science facility projects. His strong technical skills and attention to detail mean that design concepts are implemented to a high standard with clear and thorough documentation, and are expertly co-ordinated across the consulting and construction teams. His extensive skills in this area span BIM-X, IFC file-sharing and collaboration file management, extending to all stages of contract documentation and administration.
Mark’s passion for creating better built environments and his ongoing technical knowledge and expertise make him invaluable in ensuring that our clients’ projects are successful.
OFFICE:
Level 10, 76-86 Manners Street, Wellington 6011
DIRECT DIAL:
+64 4 916 2205

