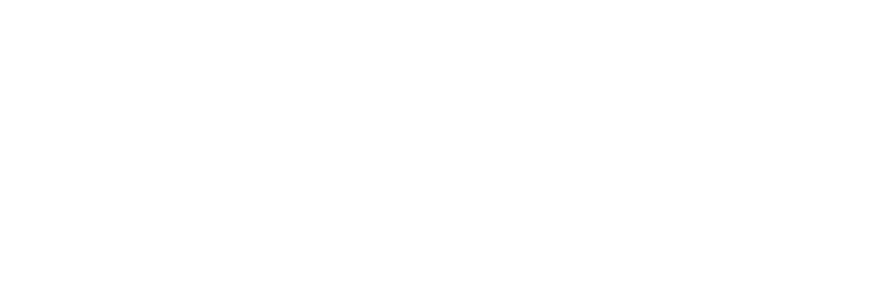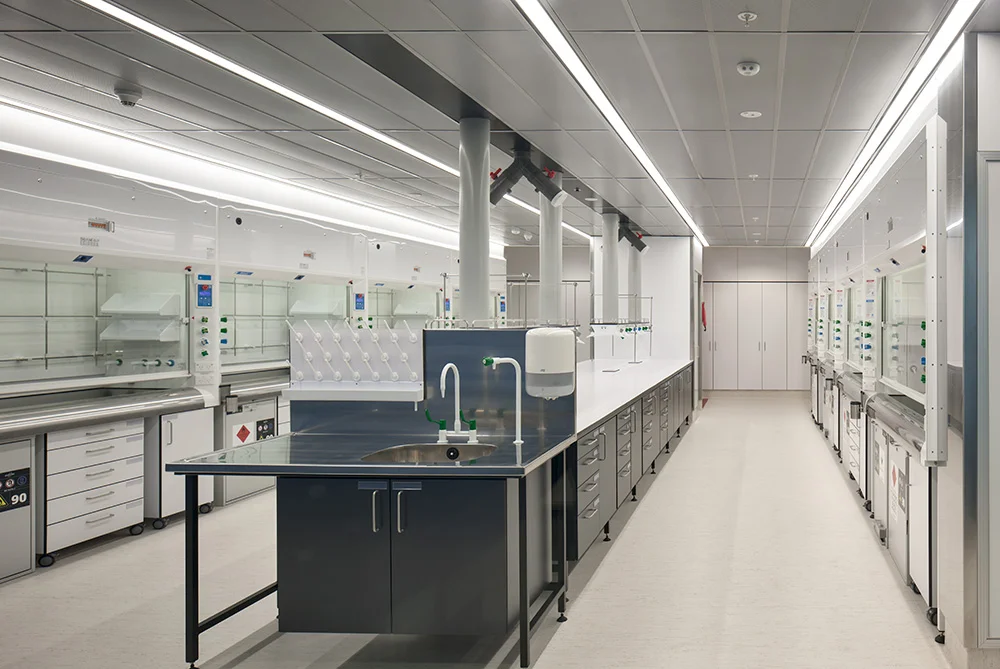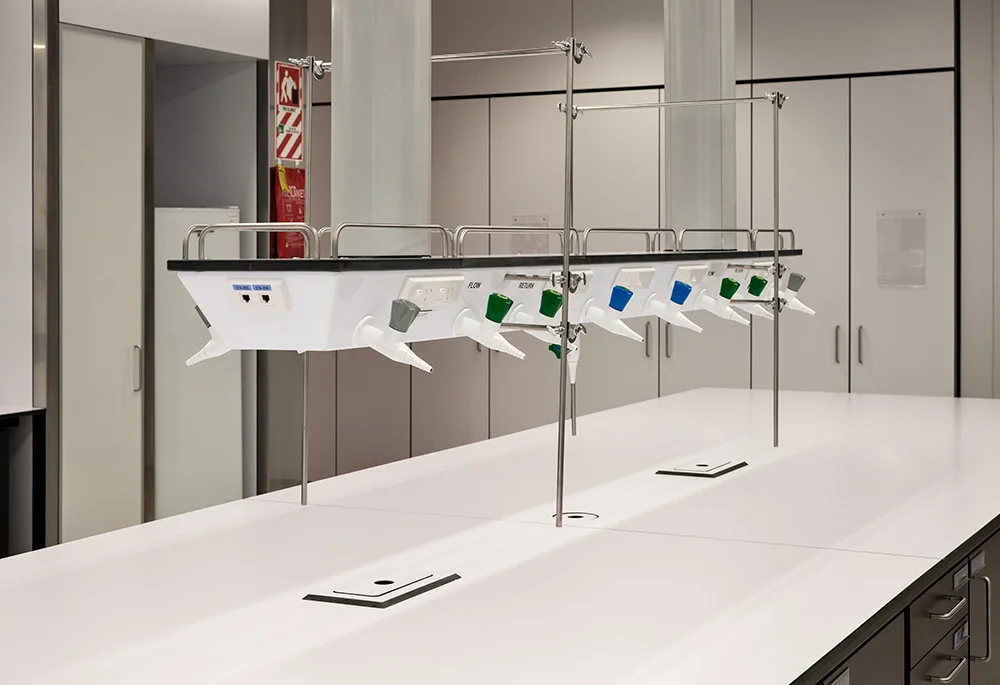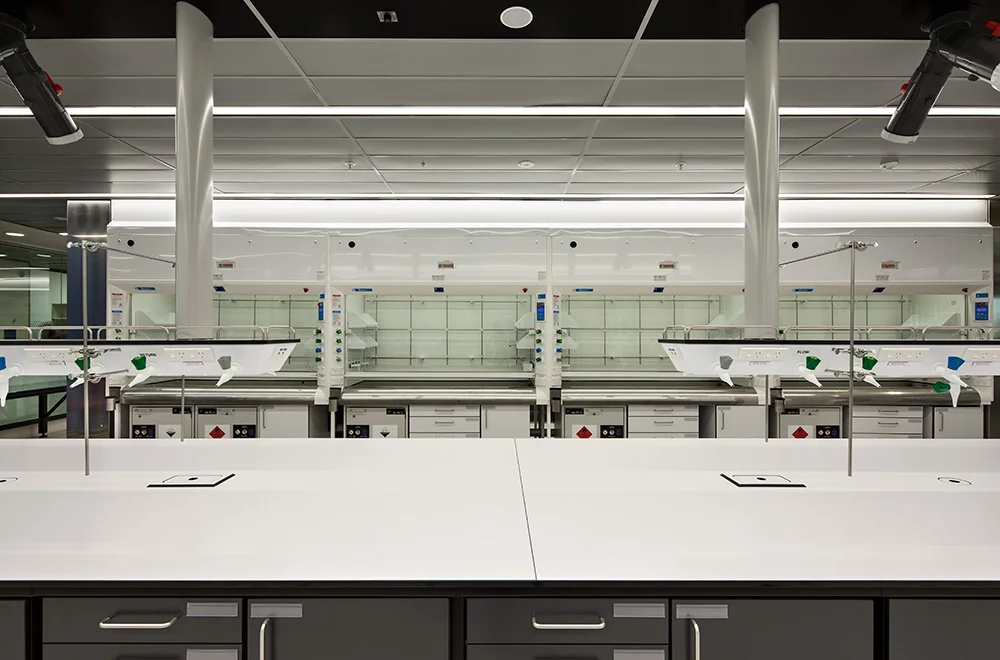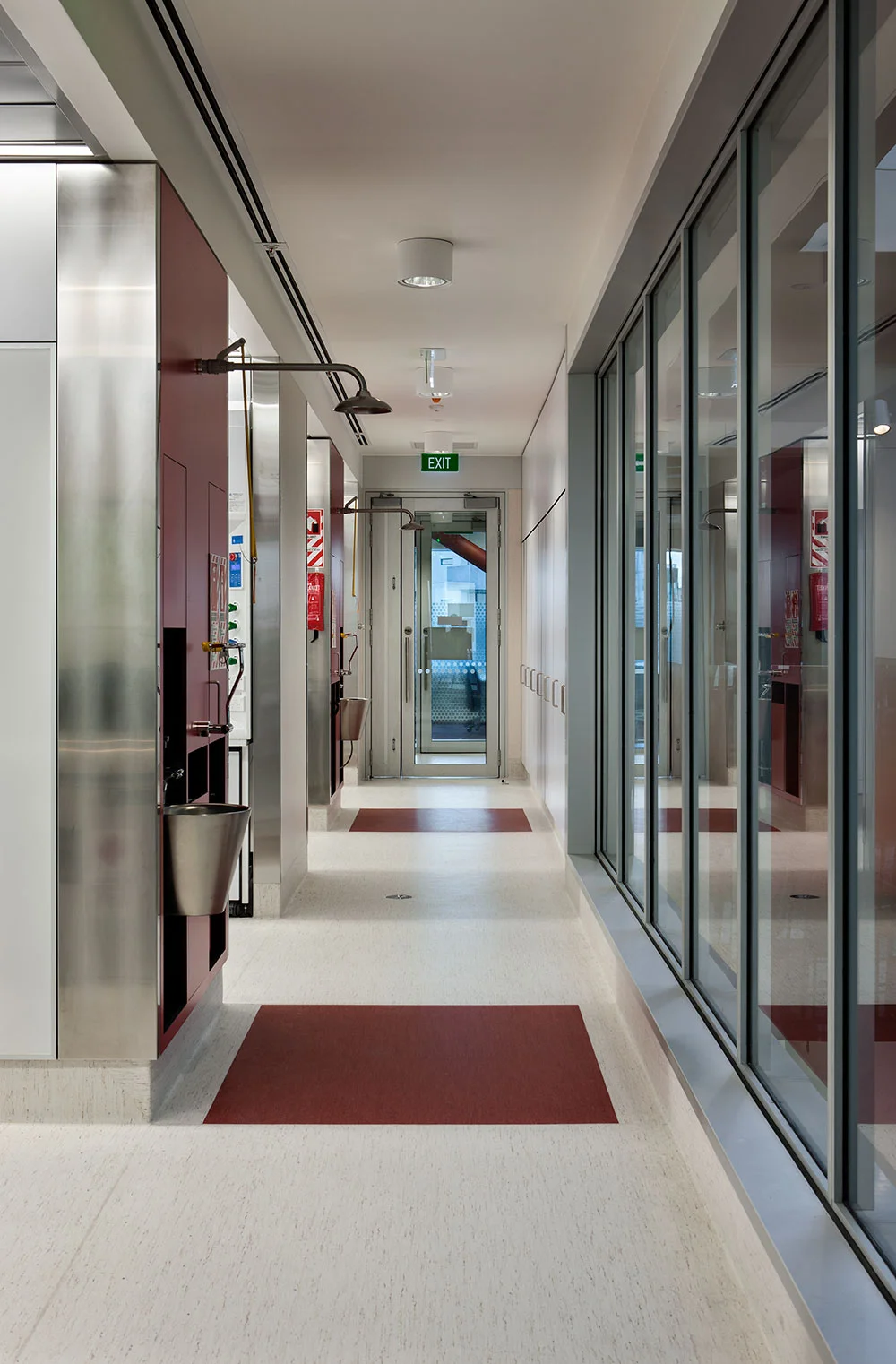Science Centre
The University of Auckland
Lab-works Architecture worked as a sub-consultant to Architectus as the specialist laboratory architects in the award winning design of a new multi-storey building and the renovation of an existing laboratory building at The University of Auckland for the Schools of Chemistry, Environment and Psychology. The completed development brings together various research groups which have been scattered across the city into a single location.
The project incorporates post-graduate research laboratories, associated support spaces and faculty offices. The design philosophy for the research laboratories was based on the need for generic design, flexibility, maximising natural light and maximising laboratory safety.
The main laboratories on each floor are designed to be generic to allow for the ability to move groups around as research programmes and spatial needs change. Benching, fume cupboards, services and layouts have been standardised so that they are suitable for different chemistry based groups to operate in. Separate instrument rooms are provided with specialist services as required. All benching, joinery and services are removable to accommodate future changes in research and technology. The building is designed to accommodate future fume cupboards and their servicing requirements which can be installed as required without the need for significant upgrade.
A feature of the new building is the central atrium on the upper levels. The main laboratories have been positioned with windows facing onto the atrium which will assist in letting as much natural light into the internal spaces as possible, whilst also providing views into and across the atrium to adjacent laboratories and working spaces.
A requirement was to minimise the quantity of chemicals stored within the laboratories by providing a dedicated large central store and also by having proprietary chemical storage cabinets under fume cupboards where they will be most used. A dedicated safety station is designed into the same location in each main laboratory so that as users move around and work in different spaces the location of the safety station will be consistent.
Dedicated specialist spaces in the building include temperature controlled Wine Science spaces for the School of Chemistry; an Anechoic Chamber and Electroencephalography (EEG) laboratories for the School of Psychology; and Sedimentology, Coastal and Hydrology, and Rock Crushing laboratories for the School of Environment.
